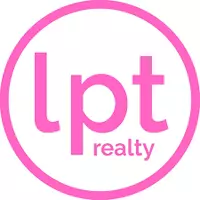3 Beds
3 Baths
2,830 SqFt
3 Beds
3 Baths
2,830 SqFt
Key Details
Property Type Single Family Home
Sub Type Single Residential
Listing Status Active
Purchase Type For Sale
Square Footage 2,830 sqft
Price per Sqft $211
Subdivision Elm Creek
MLS Listing ID 1863696
Style Two Story,Traditional
Bedrooms 3
Full Baths 3
Construction Status Pre-Owned
HOA Fees $530/qua
Year Built 2000
Annual Tax Amount $12,679
Tax Year 2024
Lot Size 8,276 Sqft
Property Sub-Type Single Residential
Property Description
Location
State TX
County Bexar
Area 0500
Rooms
Master Bathroom Main Level 12X13 Tub/Shower Separate, Double Vanity
Master Bedroom Main Level 17X14 DownStairs
Bedroom 2 Main Level 14X12
Bedroom 3 2nd Level 14X12
Dining Room Main Level 14X12
Kitchen Main Level 13X13
Family Room Main Level 18X17
Interior
Heating Central
Cooling Two Central
Flooring Carpeting, Ceramic Tile, Wood
Inclusions Ceiling Fans, Chandelier, Washer Connection, Dryer Connection, Cook Top, Built-In Oven, Self-Cleaning Oven, Microwave Oven, Gas Cooking, Disposal, Dishwasher, Smoke Alarm, Pre-Wired for Security, Electric Water Heater
Heat Source Electric
Exterior
Parking Features Two Car Garage
Pool None
Amenities Available Controlled Access, Park/Playground, Jogging Trails
Roof Type Tile
Private Pool N
Building
Foundation Slab
Water Water System
Construction Status Pre-Owned
Schools
Elementary Schools Housman
Middle Schools Hobby William P.
High Schools Clark
School District Northside
Others
Acceptable Financing Conventional, FHA, VA, Cash
Listing Terms Conventional, FHA, VA, Cash
"My job is to find and attract mastery-based agents to the office, protect the culture, and make sure everyone is happy! "






