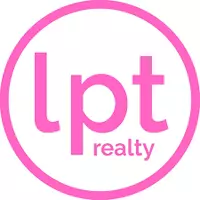3 Beds
2 Baths
1,645 SqFt
3 Beds
2 Baths
1,645 SqFt
OPEN HOUSE
Sat May 10, 11:00am - 1:00pm
Key Details
Property Type Single Family Home
Sub Type Single Residential
Listing Status Active
Purchase Type For Sale
Square Footage 1,645 sqft
Price per Sqft $187
Subdivision Silver Creek
MLS Listing ID 1865008
Style One Story
Bedrooms 3
Full Baths 2
Construction Status Pre-Owned
HOA Fees $300/ann
Year Built 1983
Annual Tax Amount $6,210
Tax Year 2024
Lot Size 7,884 Sqft
Property Sub-Type Single Residential
Property Description
Location
State TX
County Bexar
Area 0300
Rooms
Master Bathroom Main Level 12X5 Tub/Shower Combo
Master Bedroom Main Level 15X12 DownStairs, Ceiling Fan, Full Bath
Bedroom 2 Main Level 11X10
Bedroom 3 Main Level 11X10
Dining Room Main Level 11X10
Kitchen Main Level 12X12
Family Room Main Level 23X13
Interior
Heating Central
Cooling One Central
Flooring Carpeting, Ceramic Tile
Inclusions Ceiling Fans, Washer Connection, Dryer Connection, Stove/Range, Disposal, Dishwasher, Ice Maker Connection, Water Softener (owned), Gas Water Heater
Heat Source Electric
Exterior
Exterior Feature Solar Screens
Parking Features Two Car Garage
Pool None
Amenities Available Pool, Tennis, Clubhouse, Park/Playground, Basketball Court
Roof Type Composition
Private Pool N
Building
Foundation Slab
Water Water System
Construction Status Pre-Owned
Schools
Elementary Schools Timberwilde
Middle Schools John B. Connally
High Schools Earl Warren
School District Northside
Others
Acceptable Financing Conventional, FHA, VA, Cash
Listing Terms Conventional, FHA, VA, Cash
"My job is to find and attract mastery-based agents to the office, protect the culture, and make sure everyone is happy! "






