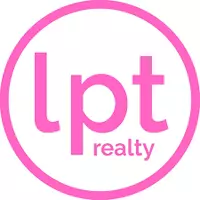4 Beds
3 Baths
2,726 SqFt
4 Beds
3 Baths
2,726 SqFt
Key Details
Property Type Single Family Home
Sub Type Single Residential
Listing Status Active
Purchase Type For Sale
Square Footage 2,726 sqft
Price per Sqft $198
Subdivision Harmony Hills
MLS Listing ID 1872227
Style Two Story
Bedrooms 4
Full Baths 2
Half Baths 1
Construction Status Pre-Owned
Year Built 1962
Annual Tax Amount $6,608
Tax Year 2025
Lot Size 8,799 Sqft
Property Sub-Type Single Residential
Property Description
Location
State TX
County Bexar
Area 0600
Rooms
Master Bathroom 2nd Level 9X5 Tub/Shower Combo, Single Vanity
Master Bedroom 2nd Level 15X26 Upstairs, Dual Primaries, Walk-In Closet, Multi-Closets, Ceiling Fan, Full Bath
Bedroom 2 2nd Level 12X9
Bedroom 3 2nd Level 14X10
Living Room Main Level 30X14
Dining Room Main Level 16X12
Kitchen Main Level 10X9
Interior
Heating Central
Cooling Two Central
Flooring Ceramic Tile, Marble, Laminate
Inclusions Ceiling Fans, Chandelier, Washer Connection, Dryer Connection, Washer, Dryer, Microwave Oven, Stove/Range, Gas Cooking, Refrigerator, Dishwasher, Ice Maker Connection, Smoke Alarm, Gas Water Heater, Garage Door Opener, Whole House Fan, Solid Counter Tops, Carbon Monoxide Detector, City Garbage service
Heat Source Natural Gas
Exterior
Exterior Feature Patio Slab, Covered Patio, Privacy Fence, Chain Link Fence, Storage Building/Shed, Mature Trees, Additional Dwelling
Parking Features Two Car Garage
Pool None
Amenities Available Pool
Roof Type Composition
Private Pool N
Building
Lot Description City View, Level
Foundation Slab
Sewer Sewer System, City
Water Water System, City
Construction Status Pre-Owned
Schools
Elementary Schools Harmony Hills
Middle Schools Eisenhower
High Schools Churchill
School District North East I.S.D.
Others
Acceptable Financing Conventional, FHA, VA, TX Vet, Cash
Listing Terms Conventional, FHA, VA, TX Vet, Cash
"My job is to find and attract mastery-based agents to the office, protect the culture, and make sure everyone is happy! "






