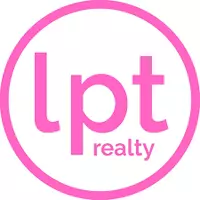$450,000
For more information regarding the value of a property, please contact us for a free consultation.
4 Beds
3 Baths
3,670 SqFt
SOLD DATE : 04/25/2025
Key Details
Property Type Single Family Home
Sub Type Single Residential
Listing Status Sold
Purchase Type For Sale
Square Footage 3,670 sqft
Price per Sqft $122
Subdivision Olympia Heights
MLS Listing ID 1840261
Sold Date 04/25/25
Style Two Story,Traditional
Bedrooms 4
Full Baths 2
Half Baths 1
Construction Status Pre-Owned
Year Built 1989
Annual Tax Amount $12,722
Tax Year 2024
Lot Size 0.630 Acres
Property Sub-Type Single Residential
Property Description
Open House, Saturday, March 22, from 2:00-4:00 pm. Welcome to 8611 Tiguex, a spacious 3,670 sq. ft. in Universal City, offering four bedrooms, 2.5 bathrooms, and an inviting layout perfect for comfortable living. Built in 1989, this charming residence features a cozy fireplace in the family room, a generously sized kitchen, and an attached garage for convenience. The property is situated on a .63 acre cul de sac lot, providing ample outdoor space for relaxation and entertainment - including a crystal clear pool and a Texas-sized, screened and covered patio. Nestled in a desirable neighborhood of Olympia with easy access to schools, parks, and local amenities, this home is a perfect blend of space, comfort, and location. Close to Randolph AFB, The Forum, and IKEA. Enjoy quick and easy access to IH-35 and Loop 1604.**Dedicated Storage Room/Workshop ** Fully-Owned Solar Panels** Voluntary HOA **
Location
State TX
County Bexar
Area 1600
Rooms
Master Bathroom 2nd Level 15X8 Tub/Shower Separate, Double Vanity, Garden Tub
Master Bedroom 2nd Level 21X14 Upstairs, Walk-In Closet, Ceiling Fan, Full Bath
Bedroom 2 2nd Level 14X14
Bedroom 3 2nd Level 13X15
Bedroom 4 2nd Level 11X15
Living Room Main Level 12X19
Dining Room Main Level 21X12
Kitchen Main Level 12X17
Family Room Main Level 20X19
Interior
Heating Central
Cooling Two Central
Flooring Carpeting, Ceramic Tile, Wood, Vinyl
Heat Source Electric
Exterior
Exterior Feature Covered Patio, Privacy Fence, Mature Trees
Parking Features Two Car Garage
Pool In Ground Pool
Amenities Available Pool, Tennis, Golf Course, Clubhouse
Roof Type Composition
Private Pool Y
Building
Lot Description Cul-de-Sac/Dead End, 1/2-1 Acre, Mature Trees (ext feat), Level
Foundation Slab
Sewer City
Water Water System, City
Construction Status Pre-Owned
Schools
Elementary Schools Olympia
Middle Schools Kitty Hawk
High Schools Veterans Memorial
School District Judson
Others
Acceptable Financing Conventional, FHA, VA, Cash
Listing Terms Conventional, FHA, VA, Cash
Read Less Info
Want to know what your home might be worth? Contact us for a FREE valuation!

Our team is ready to help you sell your home for the highest possible price ASAP
"My job is to find and attract mastery-based agents to the office, protect the culture, and make sure everyone is happy! "






